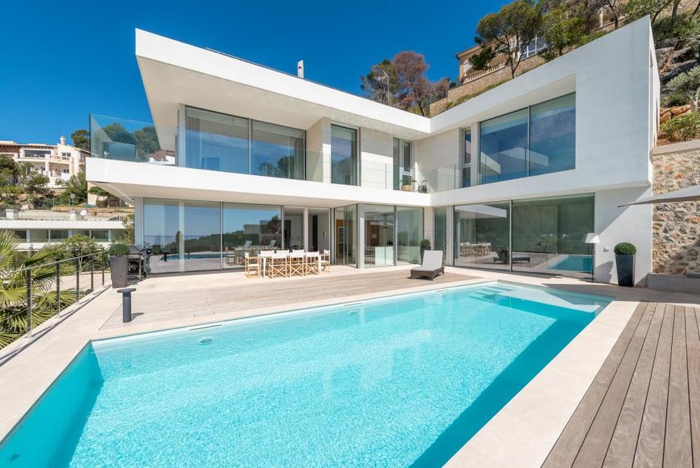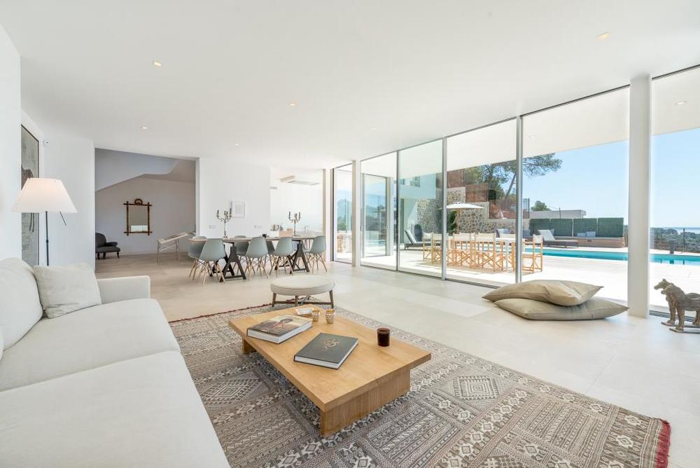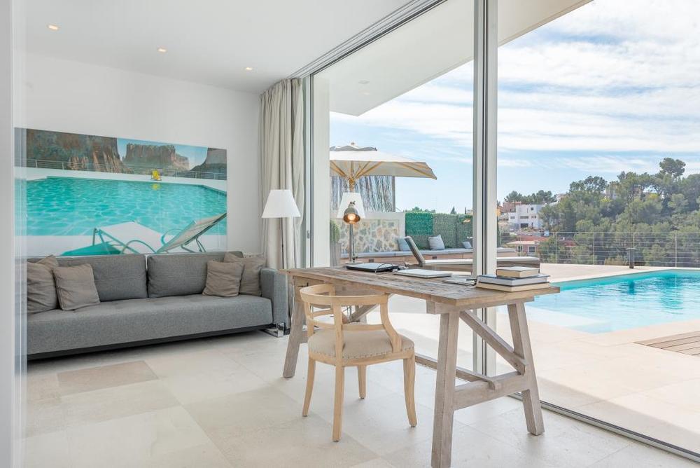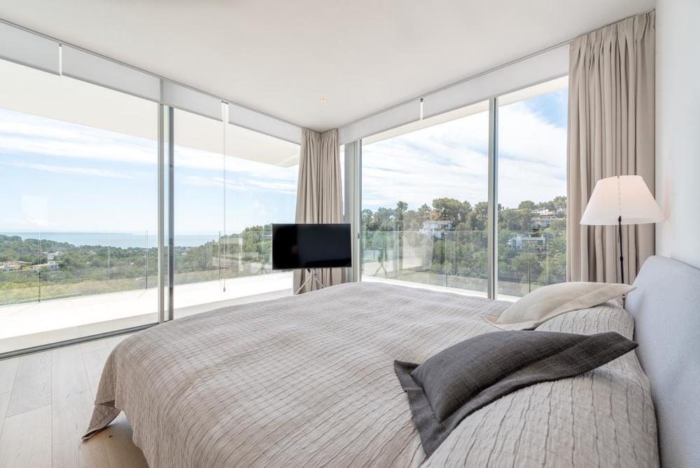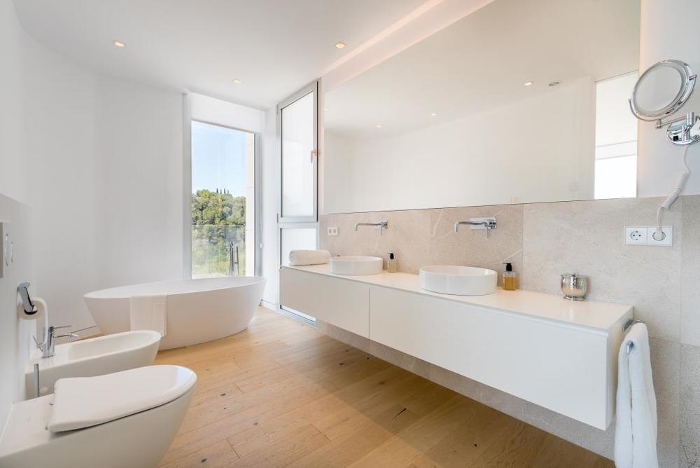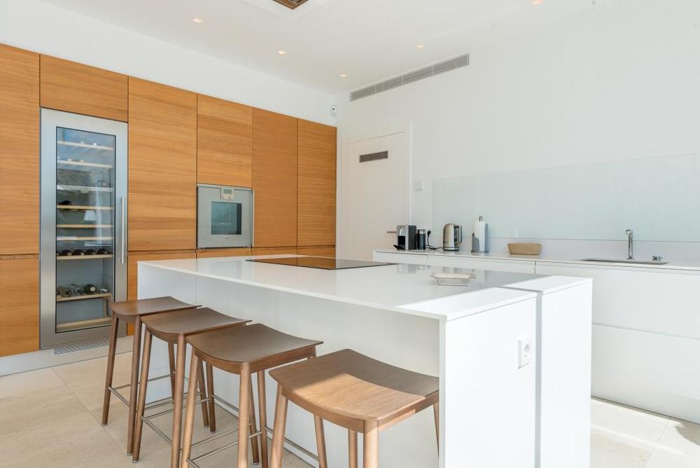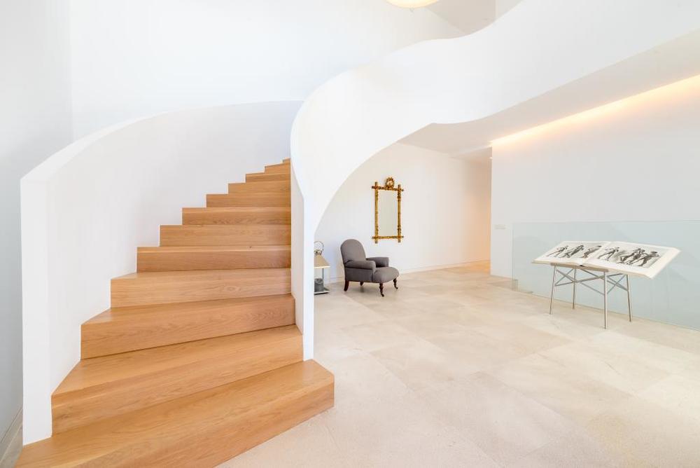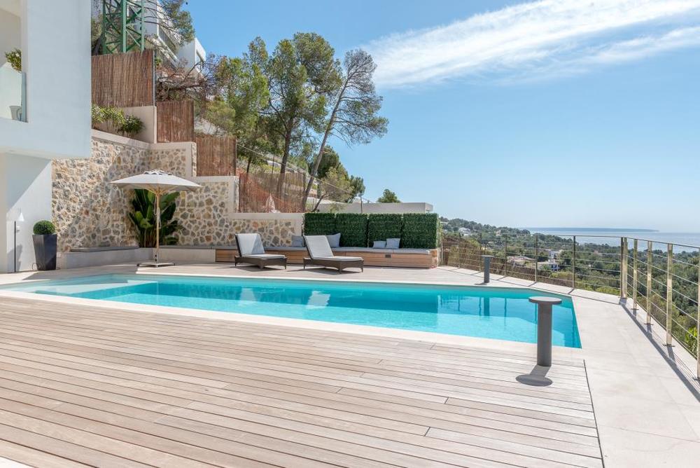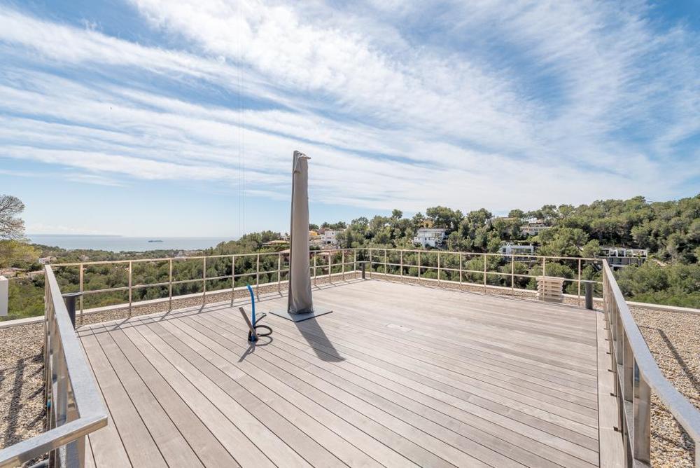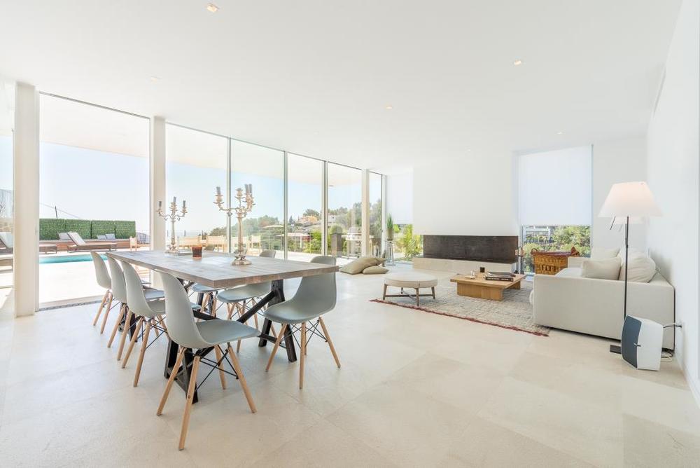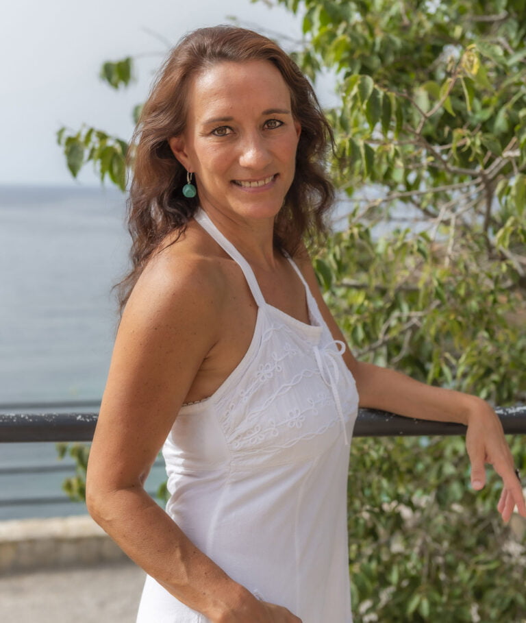This family house project has been completed in spring 2016 and is built on a plot of 1.280m² with sea views, garden, sun terrace and stunning pool area. The new development combines the highest quality, modern design and best materials such as natural stone and oak.
The living area is of 318m² and is distributed on different levels. The ground floor counts with an open entrance hall with a staircase leading to the first floor, a kitchen with utility room, a living-dining room, a bedroom, a guest toilet and a covered terrace leading to the pool area. The upper floor comes with a studio with bathroom, three bedrooms, one with dressing area and en suite bathroom and a covered terrace. In addition, the property features a basement of 102m² with a garage for two cars and three further outdoor parking spaces as well as a rooftop terrace with wooden floors and beautiful chill-out area with sea views.

