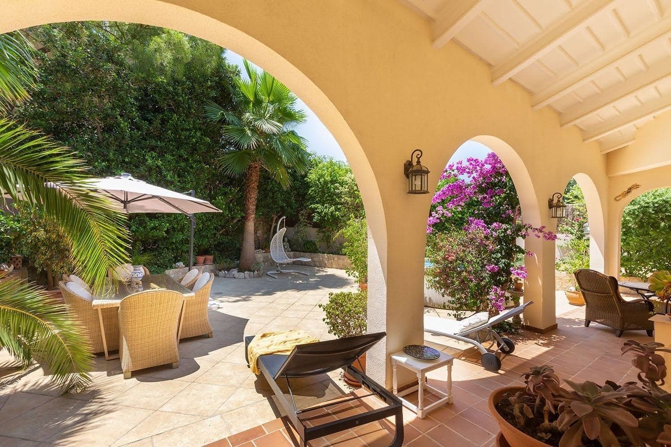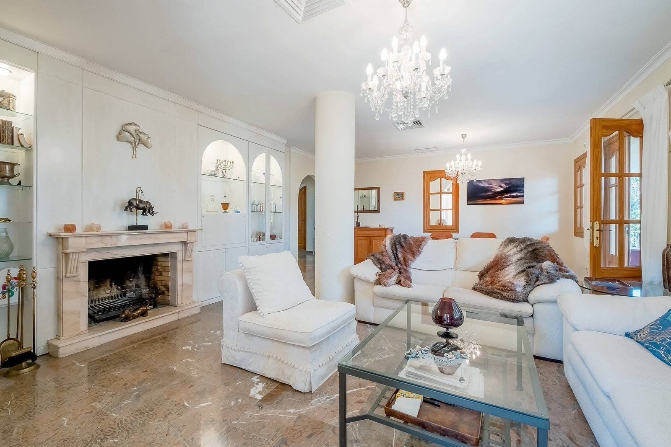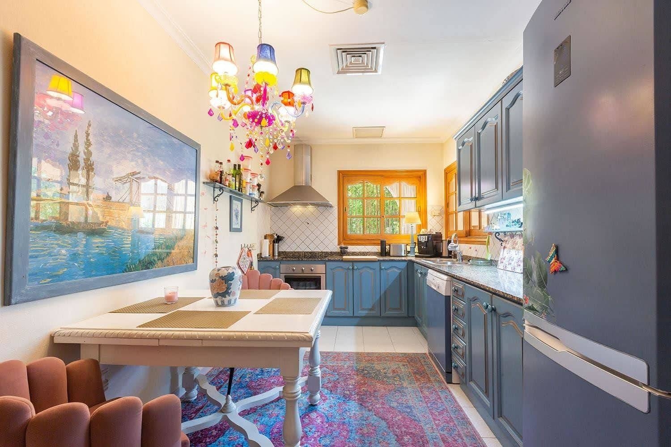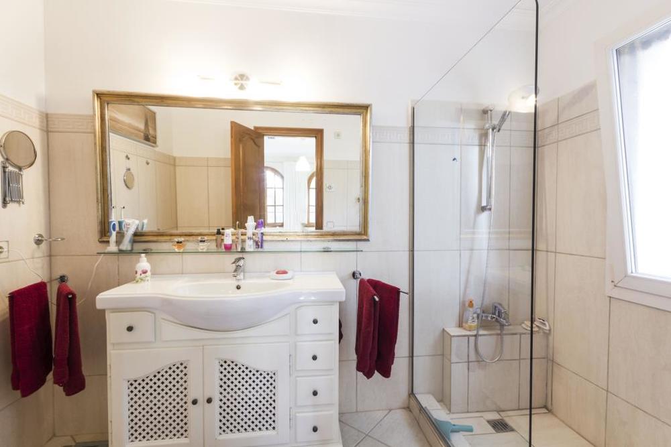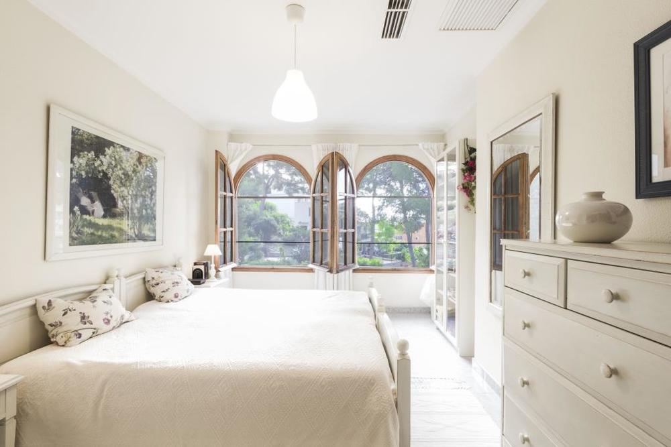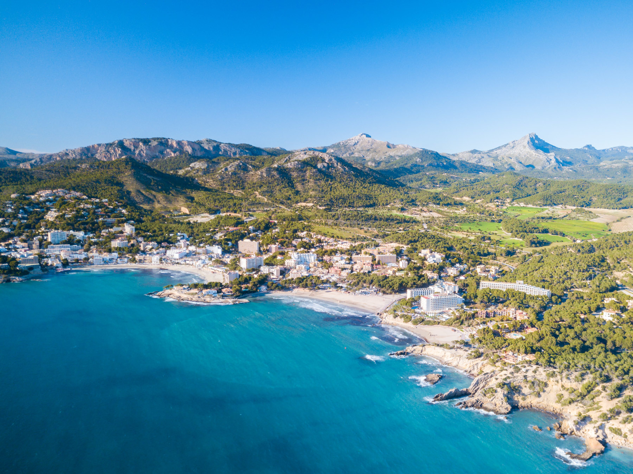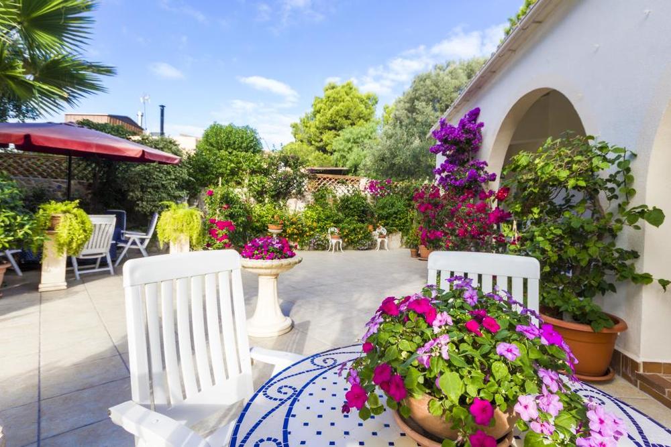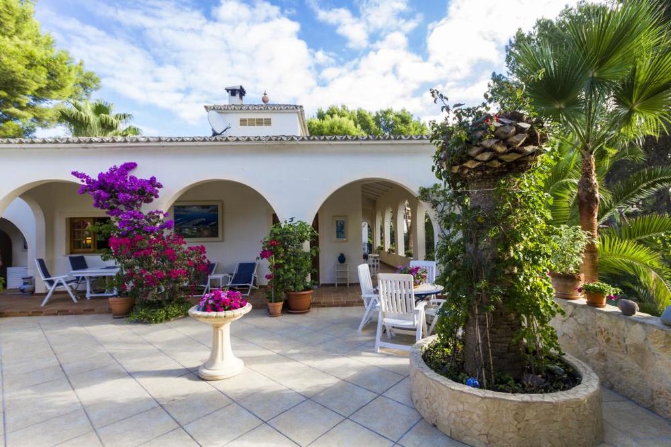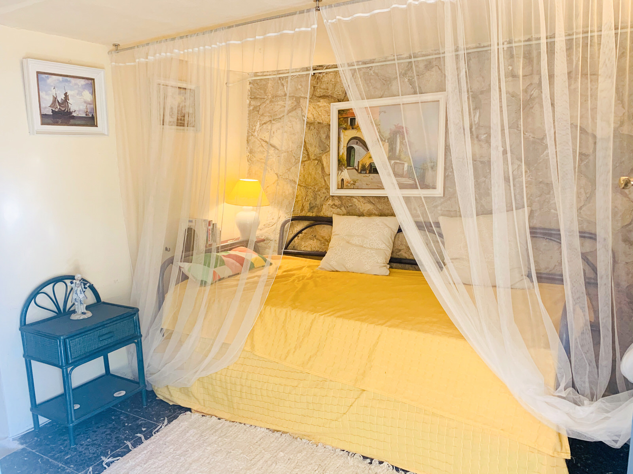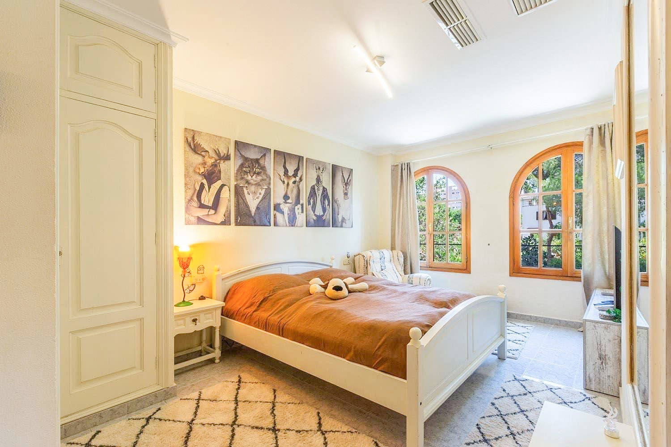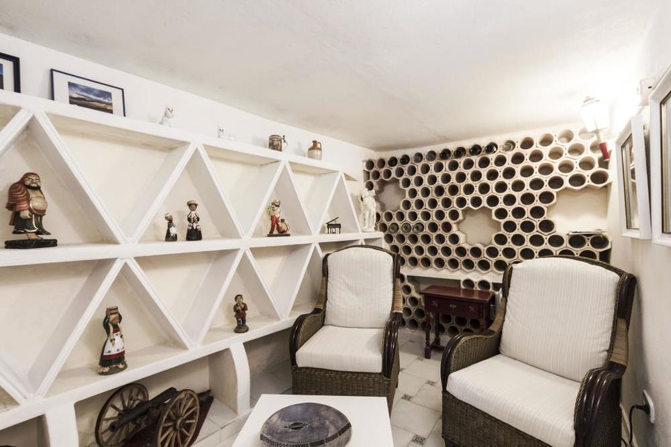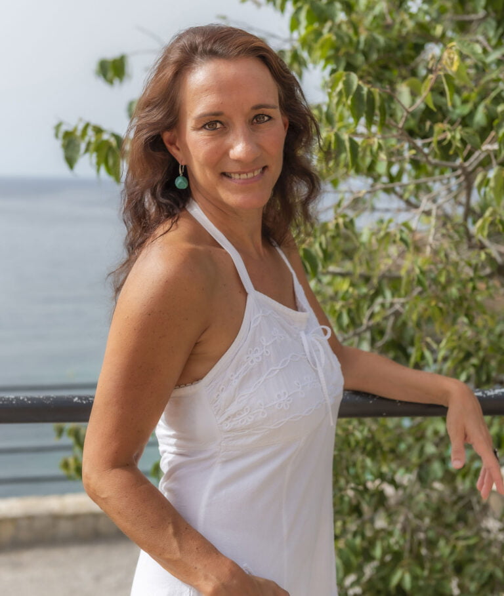This detached and well maintained villa of exceptional and solid architecture is built on a 670m² plot with various palm trees and ornamental plants, in walking distance to the boulevard of Paguera.
The living area of the house is 260m², consisting of a living tract, a sleeping tract and one central building connecting both. The entire living area is arranged on one level, for a very comfortable living. The living room of about 40m², with classic marble fireplace, leads through 2 double doors to the terrace and to the covered arcades. Furthermore, there are 3 bedrooms with 2 bathrooms, one en suite as well as 2 guest rooms, one in the tower with partial sea view and the other in a bodega consisting of 3 rooms, an equipped kitchen with a walk-in pantry and a utility room.
The outside area has a southern terrace of about 90m², another secluded terrace behind the house of about 35m² as well as a third terrace in front of the house of about 20m² and a patio of 25m² with its own well.
